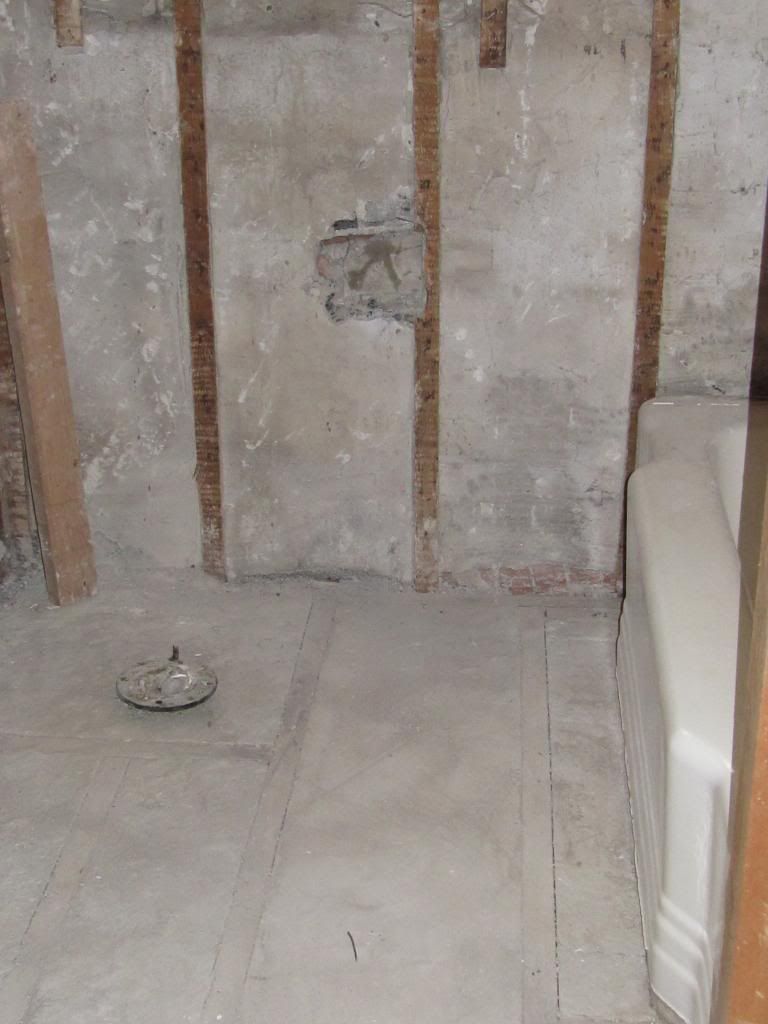This picture gives an idea of how
much little room there was between the toilet and the tub - little more than knee room. (That disc on the floor is covering the flush hole of the toilet.)

12-08-18
To be fair, the downstairs bathroom is even smaller ... the knees actually touch the wall when sitting on the toilet and there's only a shower - no tub. That, for the two weeks during which the bathroom was getting renovated (a priority), is where I showered & relieved myself. I still had access to the kitchen and the bedroom on the main floor but the air was dusty thoughout the house and I suffered through a 'cold' - well at least, a runny nose and itchy eyes - for months.